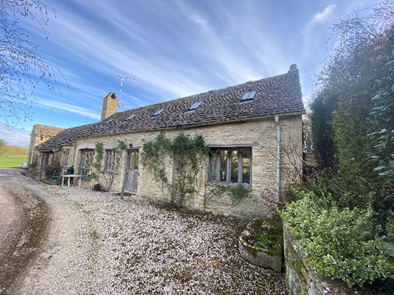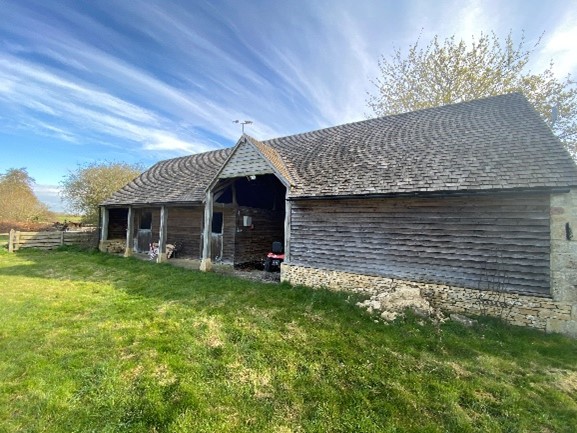Freeland’s House, Oxfordshire
In Depth Residential Report
This £3.5 million property includes the main house, which dates back to the early 18th century and is believed to have been remodelled in the middle of the 19th century. It is now a Grade II listed home.
It sits on 8.5 acres of land with beautifully maintained gardens, paddocks and a tennis court.
There is also a barn cottage conversion dating from the 18th century and two stables.
The roof is a Cotswold Stone Roof and the walls are what are known as ‘rubble walls’
Cube Building Consultancy were instructed to perform a level 3 RICS building survey for the clients intending to purchase the property. It was a very time consuming process of inspection, beginning at 7.00am and finishing at 8.00pm, which was necessary given the age of, and changes to, the property.
A building survey report was produced which covered the main house, barn cottage out buildings, and grounds. It was important to include costing estimates for any repair works that would be needed and approximate timescales.
The detail of the information produced allowed our clients to put in a lower offer than the property was marketed at, with the evidence to support their lower price.
To discuss an in-depth survey for a potential high value property purchase, contact us at Cube.





