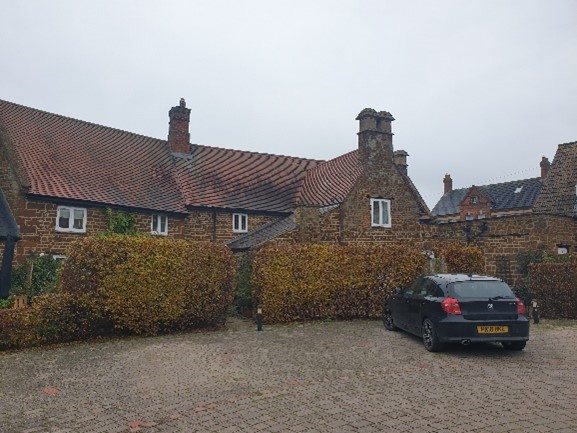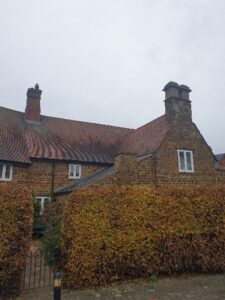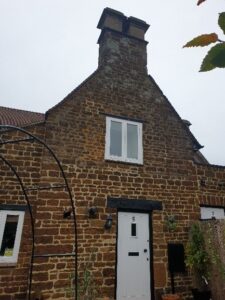Finedon, Northamptonshire
18th Century Pub Converted to a Home
This three bedroomed 18th Century Grade II Listed mid-terrace cottage, was converted from a pub, The Mulso Arms in circa 2004.
The external walls are constructed of ironstone, with stone mullion windows, set beneath multi-pitched and gabled roofs covered in plain handmade clay tiles with the mono pitched roof over the kitchen extension having been finished in natural slate.
The window comprises of timber framed fitted with modern double glazed Crittall style windows. The front door is a gothic-style-stained hardwood panelled door, with small, glazed vision panel.
The rear door, a timber framed and match boarded painted door with a glazed vision panel, is hung on metal hinges.
Internally, the ground floor is primarily of solid concrete construction, save for the entrance hall area, where the floor is of suspended timber over the cellar area. Walls are primarily of solid masonry, together with elements of lightweight timber stud partitions and the first floor is of suspended timber.
Cube Building Consultancy were instructed to perform a level 3 RICS building survey on the property ahead of the clients intended offer to purchase.
A Cube Surveyor carried out the inspection, from which we produced a building survey report which covered the main house, barn cottage, out building and grounds.
The report included estimates for costings for any repair works that would be needed, and a timescale needed to complete them.




